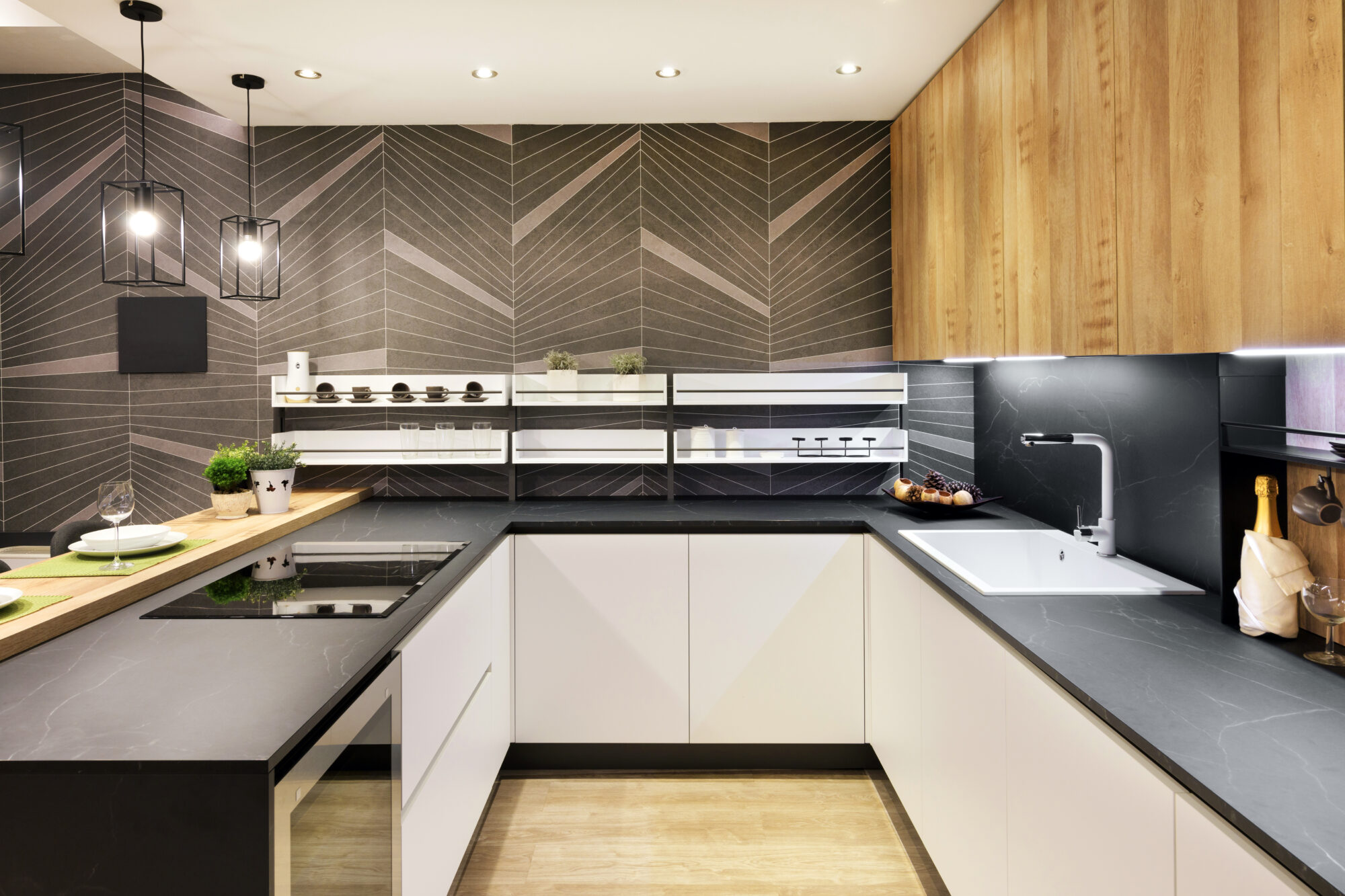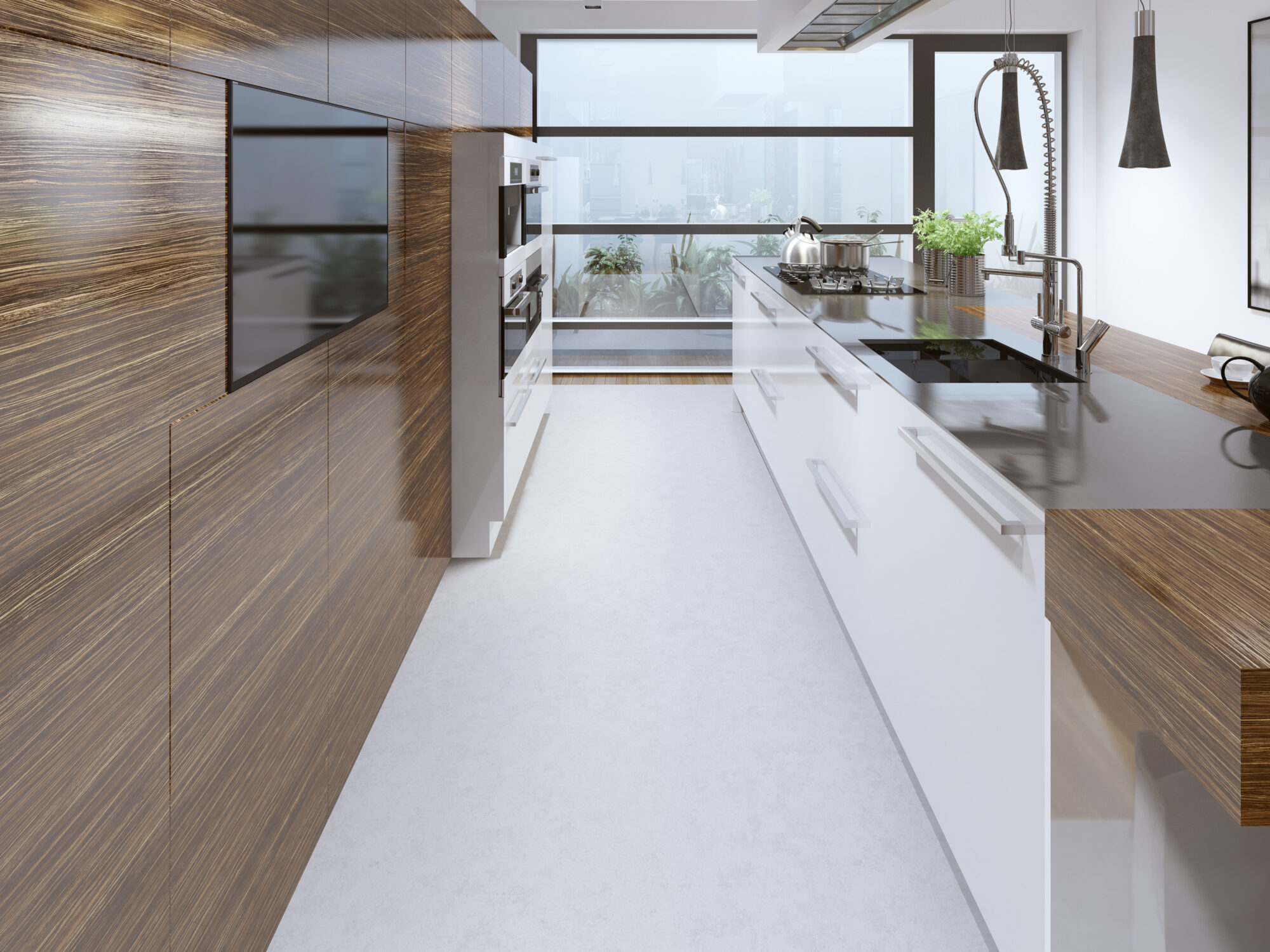Kalyan Sai

Every kitchen has a story. You might have witnessed generations passing down secret recipes or your mom making hurried breakfasts before a busy day. But in every home, families come together and cook food in the kitchen.
Now, imagine a setup that doesn’t just sit there but works with you. That’s where the best modular kitchen design should be chosen. It’s not just about a fancy look. A smart layout can stop you from taking unnecessary steps while cooking, the right cabinets can keep things within arm’s reach, and materials suited for Hyderabad’s weather can prevent long-term damage.
A poorly planned setup can mean constant mess, wasted space, and a never-ending struggle to find what you need. From compact apartments to grand homes, the best modular kitchen design is all about making every meal prep enjoyable. So, let us explore some of the top modular kitchen design ideas here.

Popular Modular Kitchen Designs in Hyderabad
In Hyderabad, modern homeowners choose stylish modular kitchen designs that bring convenience to their daily routines. The right kitchen design can make cooking enjoyable and maximize storage. So, let’s explore some of the most loved options that modular kitchen designers in Hyderabad are providing.
1. L-Shaped Kitchen

An L-shaped kitchen uses corners and keeps everything within reach without making the space feel cramped. It works well in apartments and compact homes. Additionally, such a design also offers an open layout that can accommodate a small dining area or additional storage. With a smart mix of drawers, cabinets, and overhead storage, an L-shaped kitchen allows free movement.
2. U-Shaped Kitchen

For those who enjoy cooking elaborate meals, a U-shaped kitchen offers plenty of counter space on three sides. This design only gives a well-organized setup while separating cooking, washing, and prep areas. With a lot of storage through deep drawers, shelves, and pantry units, everything stays within easy reach. It’s a great option for families who want stylish modular kitchen designs.
3. Island Kitchen

An island kitchen is made for open layouts. The central island serves as extra prep space, a dining spot, or even a coffee corner. It allows for better interaction with family while cooking. Pendant lights, stylish bar stools, and concealed storage can make this design even more appealing. An island kitchen isn’t just stylish—it improves workflow by creating a natural traffic flow, reducing unnecessary cooking movement. Also, multi-level surfaces help maintain better hygiene by separating raw food prep from serving areas.
4. Parallel Kitchen

A parallel kitchen, called a galley kitchen, has two counters facing each other. It creates a layout that professional chefs love. Why? Well, that’s because it minimizes movement of a person cooking in the kitchen. If you have a smaller home or apartment, you can choose this option in the kitchen as it has separate zones for cooking and storage. Adding good lighting and tall cabinets increases the convenience of this layout.
5. Straight Kitchen

A straight-line kitchen is designed along a single wall. If you have apartments or studio homes, you should go for this. Though compact, it can be upgraded with built-in appliances, pull-out drawers, and tall cabinets to maximize storage. You can get this setup from modular kitchen designers in Hyderabad to keep everything tidy while giving a modern and minimalistic feel.
6. G-Shaped Kitchen

A G-shaped kitchen is one of the best modular kitchen designs with an extended counter that can be used for dining, extra prep work, or serving. This makes it perfect for larger homes. It creates a semi-private cooking space while allowing guests or family interaction. The enclosed layout retains heat better and reduces energy waste when cooking. It also minimizes noise from dishwashing or appliances.
7. Peninsula Kitchen

A peninsula kitchen is like an island kitchen but with an attached counter. It provides extra storage and a dedicated prep area to smaller homes. The open design reduces smoke buildup and keeps the air fresher. Hidden power outlets on the island turn it into a workstation for gadgets.
8. Open Kitchen

Common Mistakes to Avoid When Designing a Modular Kitchen
A few missteps in a kitchen can make your daily work a big struggle. Poor planning, wrong layout, and ignoring the tiny details can be the common mistakes. These common blunders can change a dream kitchen into a headache. But with the right planning, every meal prep can go right. So, here’s what to avoid!1.Ignoring the Work Triangle
When these three areas are too far apart, you’ll find cooking a tiring task. So, get a good layout to make the kitchen feel more comfortable to work in.2. Not Having Enough Storage
A kitchen without enough storage quickly turns messy. Big drawers, overhead cabinets, and pull-out shelves keep everything organized in a kitchen. Your small kitchen can benefit from such vertical storage, corner racks, and under-sink cabinets options3. Choosing the Wrong Materials
Not all materials hold up well in the kitchen. Some surfaces stain easily, while others lose their shine within months. Water-resistant, heat-proof, and easy-to-maintain materials work best. Laminates, marine plywood, and quartz countertops last longer without losing their appeal.4. Poor Lighting Choices
A kitchen with dim lights can make cooking difficult and even unsafe. So, you will need a well-lit space that feels warm, while bad lighting makes even the best design look worse. You can get ceiling lights, under-cabinet glow, and pendant lamps to brighten things up.5. Overlooking Ventilation
Open shelves may look great on Instagram, but they collect dust and grease quickly in real life. A chimney would be perfect for absorbing heat, smoke, and odors without proper ventilation. Also, an exhaust fan can keep the air fresh and prevent grease buildup on cabinets. Windows near the cooking area also help with airflow.6. Installing Too Many Open Shelves
Storage is not a place to just stuff things away. Deep drawers make grabbing heavy pots easy, pull-out shelves save you from unnecessary bending, and overhead cabinets keep countertops neat. Small kitchens? Use every inch, like wall-mounted racks, tall cabinets, and under-sink organizers to create a big space with them.7. Not Planning for Sufficient Counter Space
A cramped counter makes cooking frustrating. Leaving enough space for chopping, mixing, and placing appliances is essential. Adding a breakfast counter or an extra prep area can make cooking easier. Keeping the workspace clear of unnecessary items creates a tidy and functional kitchen.Conclusion
No one enjoys shuffling through shelves or working in poor lighting. By avoiding common mistakes and making smart choices, you can get the best modular kitchen designs to make a space where every meal feels enjoyable.
At Decor Illusions, we believe your kitchen should be inviting. That’s why we create storage that stands the test of time. Every element is chosen to make cooking an enjoyable experience. So, give your kitchen an upgrade that makes a real difference with the top modular kitchen designers in Hyderabad. Durable materials and a touch of pastel colors can turn it into the heart of your home.
Frequently Asked Questions
Which is the best brand for modular kitchens?
One of the top modular kitchen designers in India is Decor Illusions. Known for premium fittings, customized layouts, and end-to-end solutions, we provide all modular kitchens. You can check our website by filtering quality, budget, and after-sales service.
Which material is better for modular kitchens?
Ever wondered why some kitchens look new even after years? The secret lies in the right material! Marine plywood is a top pick—tough against moisture and long-lasting. MDF and HDF are budget-friendly but don’t handle wear well. Stainless steel resists pests and humidity. For countertops, quartz keeps stains away, while granite offers timeless appeal.
How much does a modular kitchen cost?
A well-planned kitchen provides you with the looks and is a long-term investment. A basic setup starts at INR 1.5 to INR 3 lakh, covering essential storage and finishes. Mid-range designs with better fittings range from INR 3 to INR 6 lakh. Premium kitchens with top-notch materials and smart storage go beyond INR 10 lakh.
What is the best for modular kitchens?
The best modular kitchen design should balance durability and aesthetics. L-shaped and U-shaped layouts work well for Indian homes. Soft-close drawers, corner units, and pull-out baskets improve storage. LED lighting under cabinets enhances visibility. Anti-skid tiles and chimney-based ventilation keep the space clean.
Why should I get a modular kitchen?
With low maintenance costs if using premium materials and brands, these require one-time money from your pocket. But sometimes, they require regular maintenance for certain finishes, as glossy laminates and acrylic surfaces attract fingerprints.





